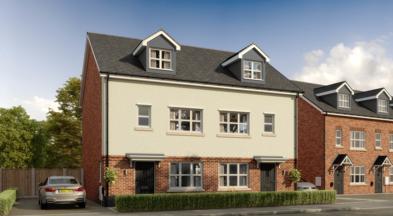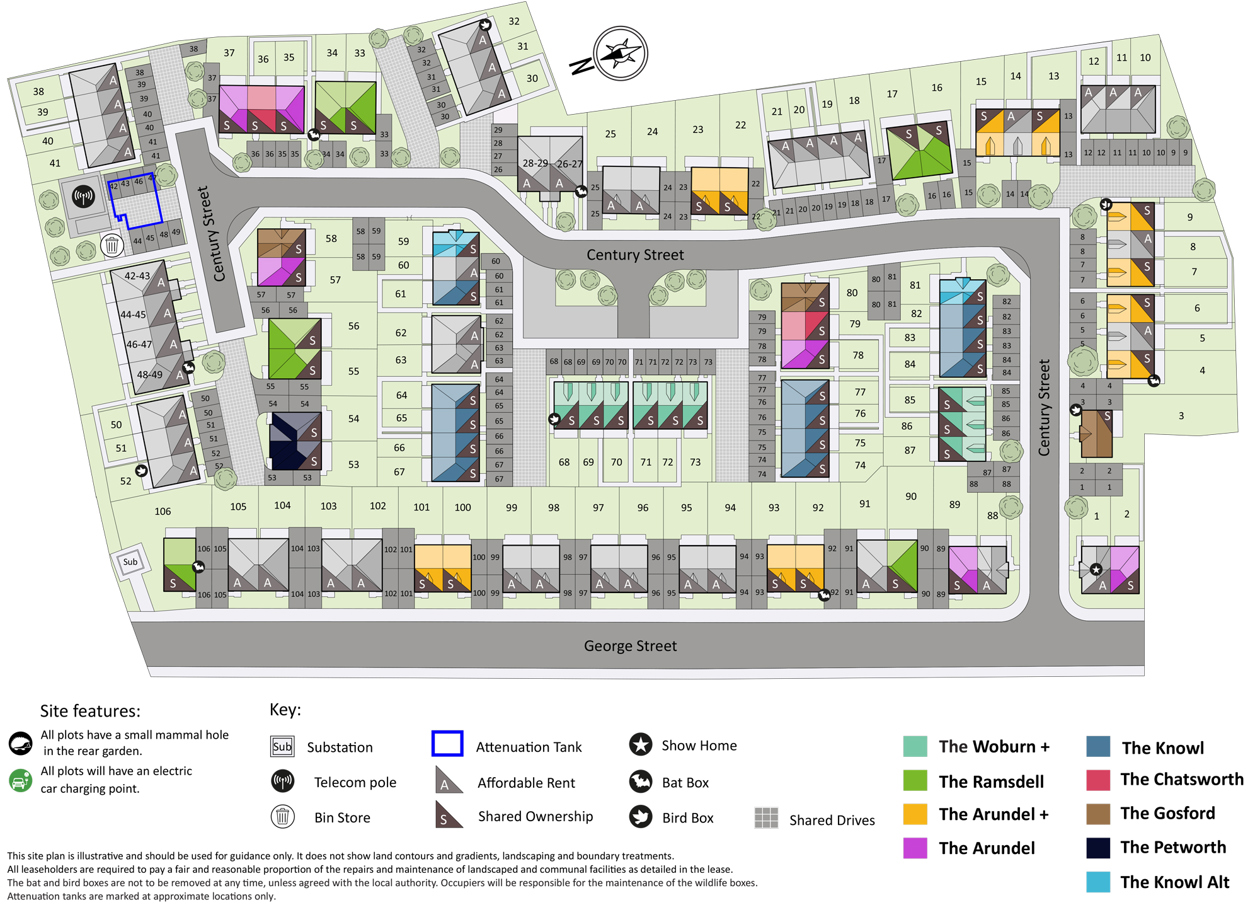






Phase one now released.
Register your interest today.
| Tenure type | Purchase price | Remaining rent |
| 50% Shared ownership | £177,500 | (50%) £406.77 |
| 75% Shared ownership | £266,250 | (25%) £203.39 |
The Arundel+ at Century Mill is a beautifully designed four-bedroom end terraced family home set over three floors.
The ground floor of this fantastic new home features a separate living area, and a kitchen/diner equipped with high-quality appliances and finished with vinyl flooring.
The turfed rear garden is accessed through a set of patio doors from the kitchen/diner, ideal for hosting friends and family throughout the summer. There is also a convenient downstairs W.C.
On the first floor of The Arundel+ you’ll find two good-sized double bedrooms, and one single bedroom. The contemporary three-piece family bathroom contains an over-bath shower plus designer taps and tiling.
Head up to the second floor to find a spacious master bedroom, study and dressing area and a modern en-suite bathroom featuring designer taps, tiling and a shower.
Each property has its own driveway parking space.
This property type includes:
- Three double bedrooms
- En-suite to master bedroom
- Set over three storeys
- Downstairs W.C.
- Open plan kitchen/dining room
- Separate living room
- Patio doors to garden
- Driveway parking

General:
- Double glazing
- Driveway parking
- Energy efficient appliances
- Panasonic air source heat pump
- Patio doors
- Turfed gardens
Kitchen:
- Symphony cabinets and worktops
- Stainless steel splash back
- Integrated oven and hob
- Cooker hood
- Integrated fridge freezer
Bathroom:
- Contemporary three-piece bathroom suite
- Bristan taps
- Bristan over bath shower to main bathroom
- Porcelanosa tiles
- En-suite fitted to master bedroom
Living:
- Telephone and broadband internet sockets.
- TV sockets.
Communal:
All leaseholders are required to pay a fair and
reasonable proportion of the repairs and maintenance
of landscaped areas and communal facilities as
detailed in the lease. This will either be through the
service charge, or a one-off charge, as necessary
Landscaping Area
Refer to service charge and reserve fund breakdown.
Communal Facilities
Shared private drives, shared footpaths, street lighting,
boundary treatments/railings or any additional
facilities which the Landlord sees fit.

| Service charge | £16.20 pcm |
| Management fee | £14.19 pcm |
| Buildings insurance | £23.83 pcm |
Looking for the option to part-rent, part-buy your dream home? Our beautiful new build properties in Century Mill can be purchased via shared ownership. This means you buy a percentage of the house (either 50% or 75%) and pay fixed monthly rent on the rest. You can increase your share over time through a process known as staircasing.
To be eligible to buy a shared ownership home, your household income needs to be less than £80k, you cannot own another home and you must be able to evidence a good credit history and a deposit, typically 5-10% of the share of the home you’re buying.
Floorplan (110.8sqm/1192.64sqft)



