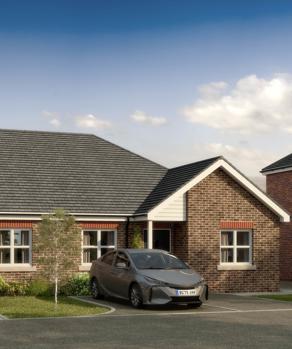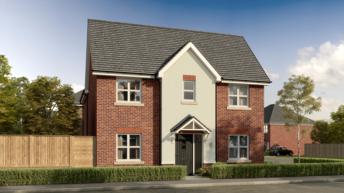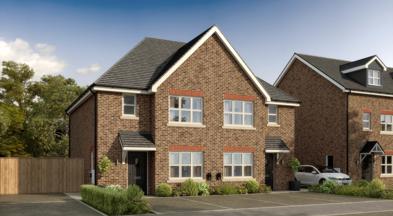
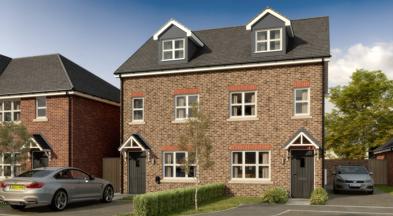
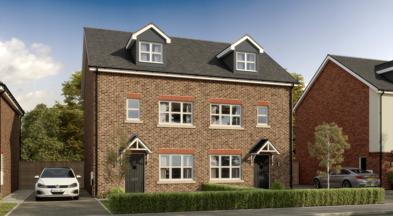
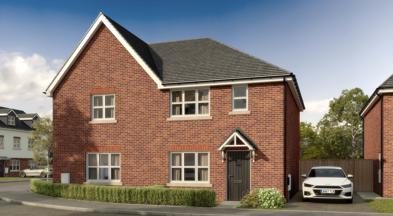






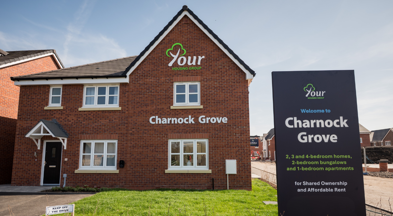
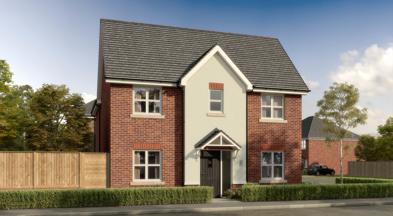
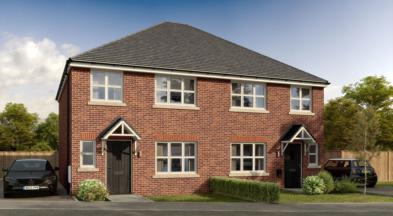
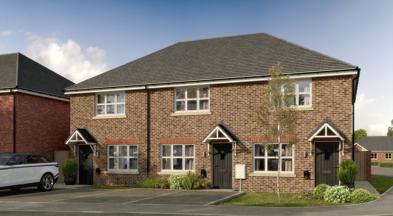
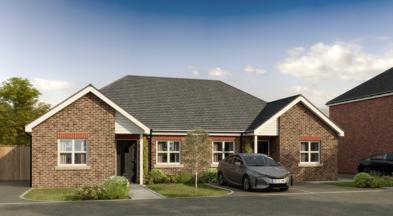
The Petworth
The Woburn
The Arundel+
The Arundel
The Gosford show home bedroom 1
The Gosford show home bedroom 3
The Gosford show home bedroom 2
The Gosford show home kitchen/diner
The Gosford show home lounge
The Gosford show home bathroom
Charnock Grove
The Gosford
The Ramsdell
The Knowl
The Cholmondeley
Charnock Grove is our latest development of 76 affordable new homes in the beautiful village of Charnock Richard, Chorley.
At Charnock Grove, you will find a wonderful selection of two, three and four-bedroom family homes and two bedroom bungalows, available through shared ownership and affordable rent.
With it's beautiful location and links to nearby Chorley, Charnock Grove is the ideal development for first time buyers and growing families.
Key details
- Two, three and four-bedroom houses
- Two-bedroom bungalows
- Available for shared ownership and affordable rent
- Driveway parking for each plot
- Spacious and open plan layouts
- Contemporary tiling and designer taps in bathrooms
- En-suite bathroom on selected house types
- Electric car charging points
- Air source heat pumps fitted to all properties
- Turfed front and rear gardens.
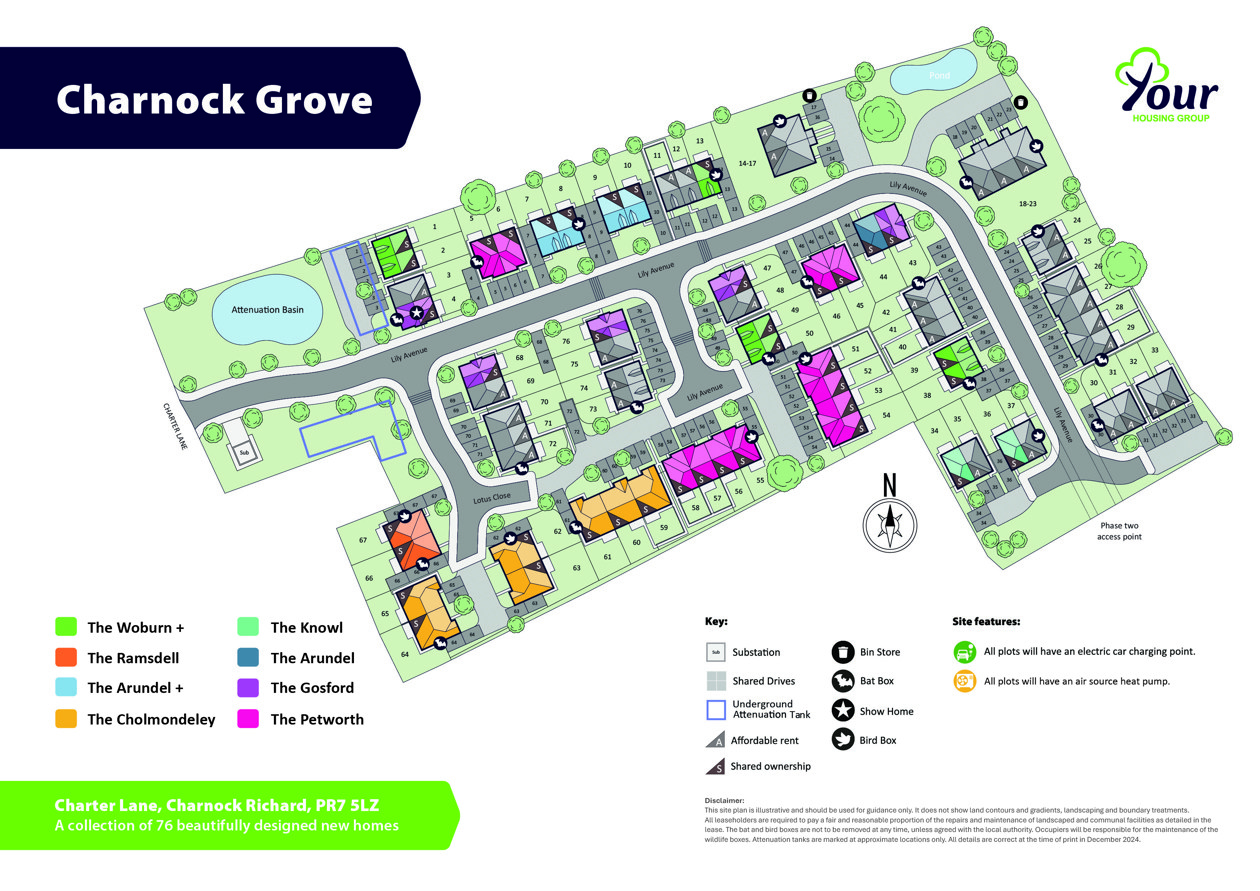
With increasing property prices, we understand that not everyone can afford to buy a home outright. If you’re in this situation, then you might be able to buy a new home through shared ownership.
With shared ownership, you buy a percentage of your home and pay rent on the rest. This means your mortgage will be less and you won’t have to find a big deposit.
How do I apply?
You can find out more about shared ownership and how to apply here
Available Properties
The Cholmondeley Plot 61
2 Bedrooms
Available
40% £90,000| 50% £112,500| 75% £168,750
The Cholmondeley Plot 62
2 Bedrooms
Available
40% £94,000| 50% £117,500| 75% £176,250
The Cholmondeley Plot 63
2 Bedrooms
Available
40% £94,000| 50% £117,500| 75% £176,250
The Cholmondeley Plot 64
2 Bedrooms
Available
40% £94,000| 50% £117,500| 75% £176,250
The Cholmondeley Plot 65
2 Bedrooms
Available
40% £94,000| 50% £117,500| 75% £176,250
The Knowl Plot 34
2 Bedrooms
Available
40% £102,000| 50% £127,500| 75% £191,250
The Knowl Plot 36
2 Bedrooms
Available
40% £102,000| 50% £127,500| 75% £191,250
The Petworth Plot 53
3 Bedrooms
Available
40% £121,000| 50% £151,250| 75% £226,875
The Petworth Plot 56
3 Bedrooms
Available
40% £121,000| 50% £151,250| 75% £226,875
The Petworth Plot 57
3 Bedrooms
Available
40% £121,000| 50% £151,250| 75% £226,875
The Petworth Plot 58
3 Bedrooms
Available
40% £123,000| 50% £153,750| 75% £230,625
The Petworth Plot 45
3 Bedrooms
Available
40% £125,000| 50% £156,250| 75% £234,375
The Petworth Plot 46
3 Bedrooms
Available
40% £125,000| 50% £156,250| 75% £234,375
The Woburn+ Plot 13
3 Bedrooms
Available
40% £126,000| 50% £157,500| 75% £236,250
The Woburn+ Plot 2
3 Bedrooms
Available
40% £128,000| 50% £160,000| 75% £240,000
The Woburn+ Plot 38
3 Bedrooms
Available
40% £128,000| 50% £160,000| 75% £240,000
The Woburn+ Plot 39
3 Bedrooms
Available
40% £128,000| 50% £160,000| 75% £240,000
The Woburn+ Plot 49
3 Bedrooms
Available
40% £128,000| 50% £160,000| 75% £240,000
The Ramsdell Plot 66
4 Bedrooms
Available
40% £136,000| 50% £170,000| 75% £255,000
The Ramsdell Plot 67
4 Bedrooms
Available
40% £136,000| 50% £170,000| 75% £255,000
The Arundel+ Plot 9
4 Bedrooms
Available
40% £156,000| 50% £195,000| 75% £292,500
The Arundel+ Plot 10
4 Bedrooms
Available
40% £156,000| 50% £195,000| 75% £292,500
The Gosford Plot 68
3 Bedrooms
Reserved
40% £119,000 | 50% £148,750 | 75% £223,125
Four-bedroom semi-detached
Key features
- Set over three storeys
- Three double bedrooms
- En-suite to master bedroom
- Downstairs W.C.
- Open plan kitchen and dining room
- Separate study/dressing room
- Driveway parking

Three-bedroom semi-detached
Key features
- Two double bedrooms
- Downstairs W.C.
- Open plan kitchen and dining room
- Separate living room
- Patio doors to garden
- Driveway parking

Two-bedroom semi-detached
Key features
- Two double bedrooms
- Downstairs W.C.
- Open plan kitchen and dining room
- Separate living room
- Patio doors to garden
- Driveway parking

Two-bedroom bungalow
Key features
- Spacious double bedroom
- Good sized single bedroom
- Three-piece bathroom suite
- Open plan kitchen/dining/living
- Patio doors to garden
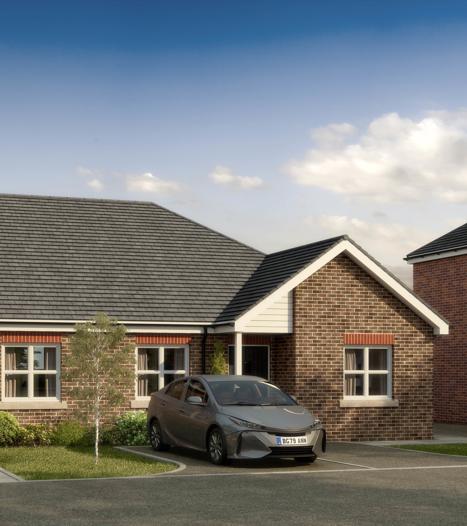
Three-bedroom semi-detached
Key features
- Two double bedrooms
- Downstairs W.C.
- En-suite to master bedroom
- Open plan kitchen and dining room
- Separate living room
- Driveway parking

Three-bedroom semi-detached
Key features
- One double bedroom
- Downstairs W.C.
- Open plan kitchen and dining room
- Separate living room
- Patio doors to garden
- Driveway parking

Four-bedroom semi-detached
Key features
- Two double bedrooms
- Downstairs W.C.
- Open plan kitchen and dining room
- Separate living room
- Patio doors to garden
- Driveway parking

Three-bedroom semi-detached
Key features
- Set over three storeys
- Two double bedrooms
- En-suite from master bedroom
- Downstairs W.C.
- Open plan kitchen and dining room
- Separate study/office
- Driveway parking

Why move to Charnock Richard?
Charnock Grove is ideally situated for families with children, with a local pre-school and primary school just a short walk away. There is a choice of secondary schools within a two-mile radius and The University of Bolton and Edge Hill University are within 15 miles.
If you are wanting a shopping day, Heskin Hall Shopping Village is less than ten minutes’ drive away from Charnock Grove. Nearby Chorley town centre also has a choice of high-street shops, markets and independent retailers.
Your weekly shopping needs will also be covered by the multiple large supermarkets within three miles.
The village has various convenient bus stops to nearby Chorley town centre, Southport and Bolton. Chorley train station has links to all major North West cities and even further afield. Charnock Grove is ideally situated for access to motorways M6 and M61.
Charnock Richard offers plenty of family-friendly pubs within walking distance. Nearby Chorley town centre offers various eating options including Italian, burgers and Indian cuisine and many more!
Make sure to visit the covered markets in Chorley for quality homemade food.
Charnock Grove has a wide variety of gyms and fitness centres nearby for those who like to keep git. For a relaxing treat, Park Hall Resort & Spa is two miles way.
For great family days out there are historic markets, Astley Hall, cinemas and much more in the local area. For a night out, head to Chorley where there are independent bars and pubs many of which offer live music, themed nights, or open mic nights.





